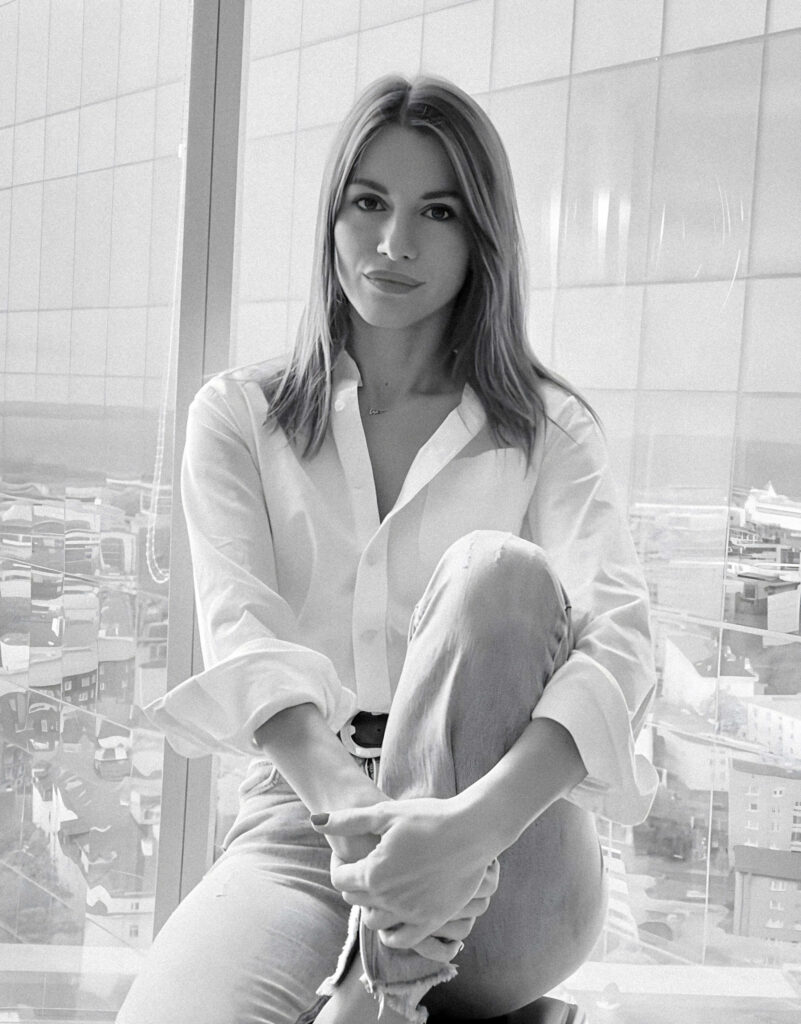Services of an architect in Tallinn
- Functional and beautiful design projects
- Planning solutions
- Landscape design
- Individual design furniture
- Reliable contractors
- Smart home solutions
Services
Interior design
I design interiors for apartments, country houses, cafes and shops. I know how to create an ergonomic beautiful and functional space.
Design of private country houses
I will design a private house of any size and configuration. A well-thought-out layout, individually designed for your family needs, will please you for many decades.
Architectural author supervision
I take care of everything related to the project, from the construction contractors to the engineering works.

About
Hello, my name is Anastasia. I am an architect and interior designer. For over 10 years I have been creating functional and beautiful spaces for my clients.
I have a university degree in architecture and work experience in leading architectural bureaus in Moscow. I have designed and implemented many private and public facilities in Moscow, St. Petersburg and Sochi.
Portfolio
Prices
Planning
FROM 5 €/м²
Suitable for those who are planning to build a house or have just bought a new apartment and want to understand what is possible to place in the given area.
This rate includes:
- Measurement of the object
- Plan of premises with arrangement of furniture (3 options)
Planning drawings
FROM 15 €/м²
Includes all necessary drawings required by builders but without the 3D renderings. A good choice on a limited budget
This rate includes:
- Measurement of the object
- Plan of premises with arrangement of furniture (3 options)
- Wall demolition & erection plans
- Floor & Ceiling plans
- Socket layout plan
- Electricity switch layout plan
- Plumbing plan
- Floor heating plan
Full tariff
FROM 50 €/м²
Includes all necessary drawings required by builders, 3D visualisations of the main rooms and all specifications. This is the optimal rate for the best result!
This rate includes:
- Measurement of the object
- Plan of premises with arrangement of furniture (3 options)
- Wall demolition & erection plans
- Floor and ceiling plans
- Socket layout plan
- Electricity switch layout plan
- Plumbing plan
- Floor heating plan
- The development of walls, the layout of tiles
- 3D visualization
- Specification of all finishing materials
- Furniture, lighting & plumbing specifications
This rate includes:
- Measurement of the object
- Plan of premises with arrangement of furniture (3 options)
This rate includes:
- Measurement of the object
- Plan of premises with arrangement of furniture (3 options)
- Wall demolition & erection plans
- Floor & Ceiling plans
- Socket layout plan
- Electricity switch layout plan
- Plumbing plan
- Floor heating plan
This rate includes:
- Measurement of the object
- Plan of premises with arrangement of furniture (3 options)
- Wall demolition & erection plans
- Floor and ceiling plans
- Socket layout plan
- Electricity switch layout plan
- Plumbing plan
- Floor heating plan
- The development of walls, the layout of tiles
- 3D visualization
- Specification of all finishing materials
- Furniture, lighting & plumbing specifications
How I work
1. Sketch
We discuss the Terms of Reference with you. I will make the measurement plan of the premises. After that, I will develop several options for the initial planning solution. To determine the interior style, I will create colour collages with a selection of finish materials for all rooms.
2. Project visualization
I create renderings of each room. 3D images take into account previously selected elements of the interior and finishing materials.
3. Work documentation
Creation of work documentation for your interior design project. A complete set of drawings includes: measurement of the object, plan of premises with arrangement of furniture, wall demolition plan, wall erection plan, floor plan, ceiling plan, socket layout plan, electricity switch layout plan, plumbing plan, floor heating plan, the development of walls, specifications of all finishing materials, furniture specifications, lighting layout specifications, plumbing specifications.
4. Architectural author supervision
Monitoring the compliance of construction works with the project plan. I regularly visit the building site and supervise everything.
Send request
Contact
- Anastasia Gritsenko
- Head Architect
Contact
- Anastasia Gritsenko
- Head Architect